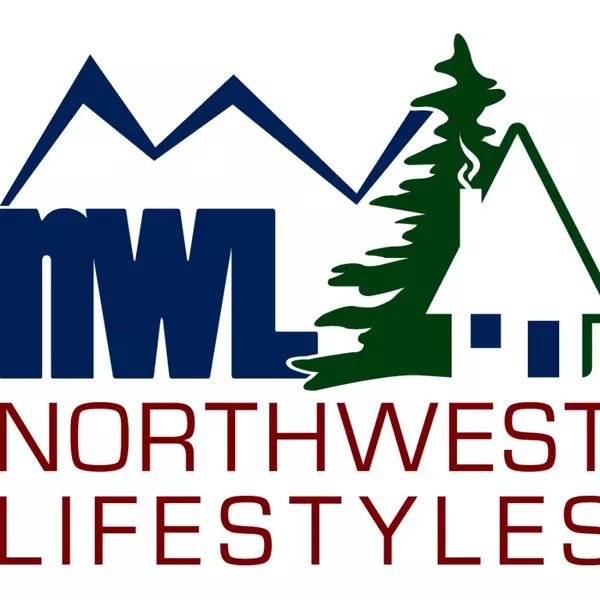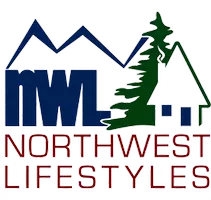Bought with Brown McMillen Real Estate
For more information regarding the value of a property, please contact us for a free consultation.
Key Details
Sold Price $779,000
Property Type Single Family Home
Sub Type Residential
Listing Status Sold
Purchase Type For Sale
Square Footage 3,126 sqft
Price per Sqft $249
Subdivision Bayview
MLS Listing ID 2344546
Sold Date 04/23/25
Style 11 - 1 1/2 Story
Bedrooms 3
Full Baths 1
Half Baths 1
Year Built 1980
Annual Tax Amount $7,026
Lot Size 0.460 Acres
Property Sub-Type Residential
Property Description
Welcome to this inviting, sprawling, 1½ story lovingly and dutifully cared for home! Featuring the ease of main-level living w/ just over 3100 sq. ft., 3 bedrooms, 2.25 baths, perched on a shy ½ acre lot. A striking wood inlaid vaulted ceiling, brickwork that houses a gas fireplace, wall of windows highlighting the iconic valley view, dining room, kitchen w/ upgraded appliances, hobby/office area w/brick encased gas fireplace. Down the hall features a ¾ bath, 2 bds, primary bd w/French doors. Walk-in closet, ensuite full bath w/jetted tub. Upstairs, a large room w/ ½ bath, walk-in closet. Could be used as a 4th bd, yoga studio, playroom. A fully-fenced backyard that is ideal for entertaining, gardening, or just relaxing on the deck.
Location
State WA
County Skagit
Area 825 - Burlington
Rooms
Basement None
Main Level Bedrooms 3
Interior
Interior Features Built-In Vacuum, Ceiling Fan(s), Ceramic Tile, Double Pane/Storm Window, Dining Room, Fireplace, French Doors, Hardwood, Jetted Tub, Vaulted Ceiling(s), Walk-In Closet(s), Wall to Wall Carpet, Water Heater
Flooring Ceramic Tile, Hardwood, Vinyl, Carpet
Fireplaces Number 2
Fireplaces Type Gas
Fireplace true
Appliance Dishwasher(s), Double Oven, Dryer(s), Disposal, Microwave(s), Refrigerator(s), Washer(s)
Exterior
Exterior Feature Wood
Garage Spaces 2.0
View Y/N Yes
View Mountain(s), Territorial
Roof Type Composition
Garage Yes
Building
Lot Description Paved
Sewer Sewer Connected
Water Public
Architectural Style Northwest Contemporary
New Construction No
Schools
Elementary Schools Buyer To Verify
Middle Schools Buyer To Verify
High Schools Burlington Edison Hi
School District Burlington
Others
Senior Community No
Acceptable Financing Cash Out, Conventional, VA Loan
Listing Terms Cash Out, Conventional, VA Loan
Read Less Info
Want to know what your home might be worth? Contact us for a FREE valuation!

Our team is ready to help you sell your home for the highest possible price ASAP

"Three Trees" icon indicates a listing provided courtesy of NWMLS.


